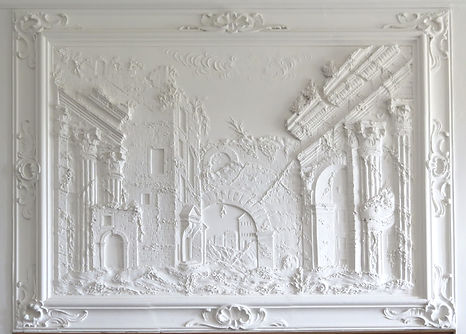1.
Blue House (Ground Floor)
Entrance hall & Music Room

The Blue House
The Reichensteinerhof
Entrance Hall
The main entrance of the Reichensteinerhof opens into the vestibule, which serves as the starting point for a tour of the building.
Its curved rear wall, pierced with three basket-handle arches, reflects the central position of this space in the house and gives the impression that corridors radiate outward in all directions.
Opposite the entrance, an oak staircase, flanked by two sculpted newel posts, leads to the upper floor, crossing a rather dark transverse corridor.
Double doors, located in the side walls, lead to the music room and the former assembly hall (“Assemblée-Zimmer”).
Two stuccoed overdoors by Johann Martin Frohweis, along with a cartouche above the staircase entrance, depict scenes based on engravings by Giovanni Battista Piranesi, taken from his work Varie Vedute di Roma Antica e Moderna (notably the Pyramid of Cestius, the Arch of Gallienus, and the Temple of Juno Regina, see ill. 407).
This ensemble was completed by eight consoles intended to support plaster sculptures in the antique style.
Music Room
The wall decoration of the adjacent music room is designed in a strictly neoclassical style.
The stucco artist Johann Martin Frohweis created powerful fluted pilasters and a stove niche topped with a shell motif.
Four overdoors, adorned with medallion portraits, symbolically represent the seasons or the stages of life.
The niche houses a round cast-iron stove, over 3 meters high, structured with cornices.
Its feet take the form of clawed masks, and its top is adorned with an urn decorated with garlands.
The stucco ceiling decoration is, compared to Frohweis’ other works, more restrained and linear, particularly in the spandrel, which is symmetrically and simply formed.
(A perfect example of late 18th-century classicism.)
Opposite the vestibule was what was then called the assembly room (“Assemblée-Zimmer”).
It was later designated by Peter Vischer as the former commercial office (“altes Handlungs-Comptoir”).
Today, this room is no longer accessible and serves as a concierge office, with little interest.
Credit:
Mrs. Sarah Hummel-Smit
Architect specializing in historical monuments and heritage conservation